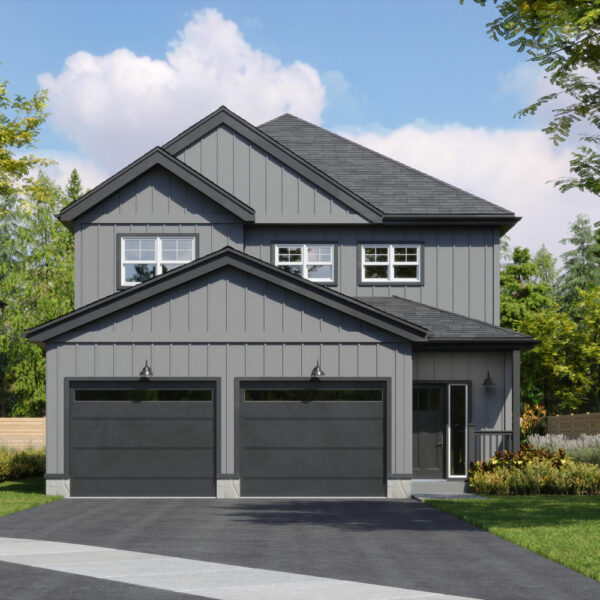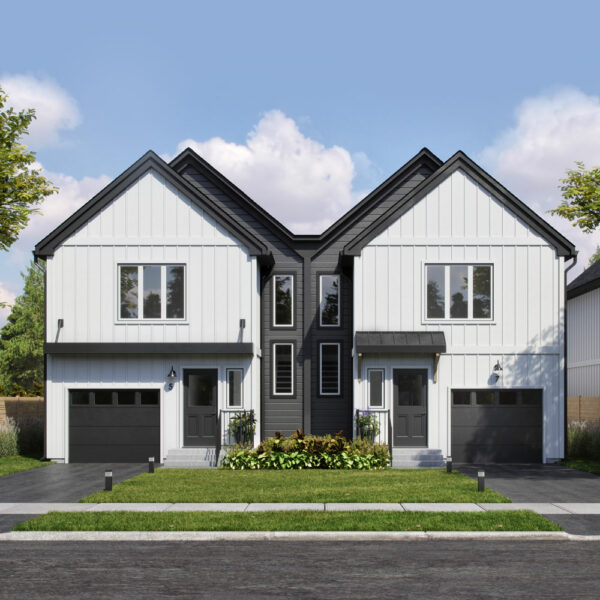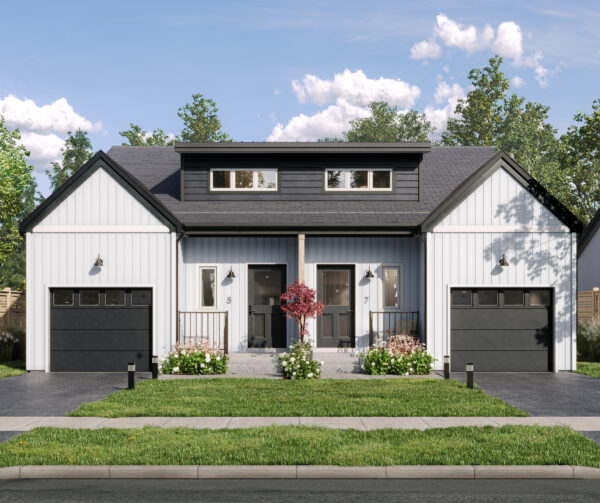Welcome to Norterra -at the Gates of Meaford
From a hilltop vantage point with stunning views to the harbour, you can enjoy this four season destination for a lifetime.
Perched on a hilltop overlooking Meaford’s downtown, the masterplanned community at the Gates of Meaford is only a walk away from a historic main street and bustling harbour. With only a 7-minute drive to Thornbury or a 15-minute drive to the Blue Mountains, there are endless opportunities for recreation, entertainment, and leisure. Whether it’s for the first time buyer, move-up buyer, or the move-over buyer, homeowners at the Gates of Meaford will benefit from the vibrant lifestyle of Southern Georgian Bay.
Detached Models
3 Available Floorplans
All of our detached models were designed with family in mind. With 2 stories, a 2-car garage, and extra basement storage, there are no constraints on your family’s future plans. Whether its for the first time buyer, move-up buyer, or the move-over buyer, homeowners at the Gates of Meaford will benefit from the vibrants lifestyle of Southern Georgian Bay.
2,000 SF – 2,500 SF
4 Bedrooms
2.5 Bathrooms
(Click image to expand floorplan)


Semi-Detached Models
6 Available Floorplans
Featuring 144’ lot depths, 9’ ceiling heights, great design and premium finishes, our freehold semi-detached models stand proud. Now is your opportunity to be a part of this vibrant master-planned community. You can explore what we have to offer using our interior virtual model home tour and 360 degree exterior spin. Take a look for yourself.
1,314 – 2,000 SF
3 Bedrooms
2.5 Bathrooms
(Click image to expand floorplan)
Semi-Detached Bungaloft Models
2 Available Floorplans
Introducing the Fairmont, our latest model that boasts two distinctive floorplan options: Plan A and Plan B. Both options feature a thoughtfully designed main floor layout that includes a principal bedroom, ensuite, powder room, and laundry, all complemented by an inviting open-concept kitchen, dining, and living area. To further enhance the customization, purchasers will be able to choose from two kitchen cabinet layouts. Plan A boasts an additional bedroom and bathroom on the second level, while Plan B offers two additional bedrooms and a bathroom on the second level, providing ample space for growing families or visiting guests discovering Meaford.
1,340 – 1,448 SF
2-3 Bedrooms
2.5 Bathrooms
(Click image to expand floorplan)




